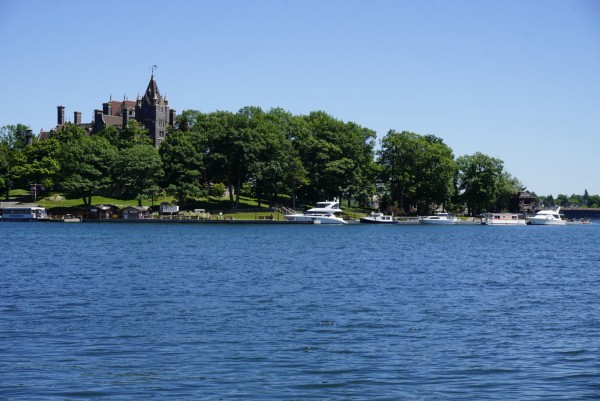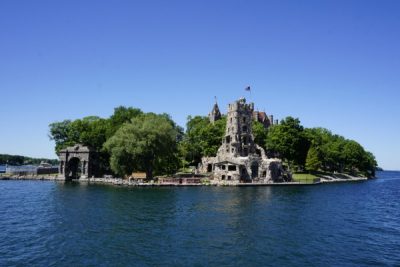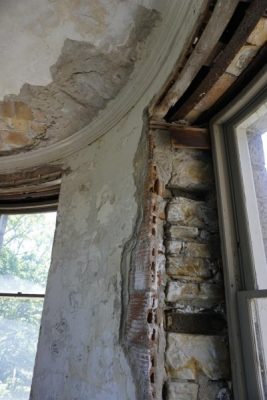6/21/18: We got a late start today, but it worked out just fine. We decided to top off our fuel tanks, even though we only needed about 50 gallons. Our total fuel capacity is something like 300 gallons, but we’re going into Canada today, where fuel is more expensive. It’s usually priced by the litre there, so it’s deceiving to see CDN$1.40 on the pump! There are 3.7854 litres to a U.S. gallon, so that price works out to about CDN$5.30/USgal. WOAH! But there is a favorable exchange rate of about 75%, so that gets it down to just under US$4.00/gal. Still not a fantabulous price. Anyway, the problem this morning was that there was a big Grand Banks trawler sitting at the fuel dock getting some batteries replaced. This is a working boatyard, after all. Not a big problem for us really, because we didn’t have far to travel today. We finally danced and traded places with the trawler and got our fuel pumped in and and holding tank pumped out, and were on our way just before noon. Our first stop was Boldt Castle on Heart Island, which was about 1/2 mile away. We dodged a few tour boats and got settled on their very nice visitor dock. (That’s Island Girl on the far right.)

So here’s the story: George Boldt immigrated from Prussia at age 13, and became a self made millionaire. By the time he was age 30, he owned the Bellevue-Stratford hotel in Philadelphia, and eventually came to be the proprietor of the Waldorf-Astoria in New York City. I think they told us that he was the highest paid employee anywhere in the country! Around the turn of the century, Boldt decided to build an impressive and ornately-designed, six-story stone structure with 120 rooms as a replica of a Rhineland Castle; complete with a drawbridge, powerhouse, tunnels, a children’s playhouse, and Italian gardens, with a stone arch resembling Arc de Triumphe in Paris France at the shoreline of Hart Island. The impressive summer home was to be a gift to his beloved wife. George Boldt imagined his wife as a beautiful princess in a castle. He imagined her walking down a grand staircase in grand-style, and wanted to build that for her, and present it to her on her birthday which was Valentine’s day in 1904– as a tribute of his love for her. He even changed the spelling of the island to Heart Island. However, when Louise died unexpectedly in January 1904 at the age of 41, George ordered all construction on the island halted. As a result, the castle was never completed, and it is said that he never stepped foot on Heart Island again. In 1977, after decades of decay, weather and vandalism, a multimillion-dollar effort began, under the ownership of the Thousand Islands Bridge Authority, to refurbish and restore Boldt Castle to the condition when construction was discontinued… and to open the castle as a tourist attraction. This was a smart move, because this area is full of tourists bringing a lot of revenue to the communities here!

When you walk inside, it is a totally different feel than the Singer Castle. This one feels like a hotel. But I guess that makes sense, because the Boldts were hoteliers, and this enabled them to entertain and have their friends and guests come and stay with them here in the Thousand Islands, and to be looked after in the fashion they were accustomed to. Looking up, and looking down the grand staircase – this just isn’t your average foyer for a normal home!


There is a beautiful stained glass dome at the top of the entry staircase. If you look at the detail, there are hearts in the glass. Hearts would be found all over the estate. George adored his wife Louise, and this entire island was to be transformed to display that love.


As we learned when we toured the Boldt’s houseboat a few days ago, there was no limit to the expense or attention to detail. We saw monogrammed doorknobs on the houseboat. There were none left here at the castle after all of the vandalism. But there were door latches which are hearts – the top & bottom of the handle and the lock.

And there are hearts in the wrought iron railings. Makes you wonder where Disney got the idea for hidden Mickeys all over Disneyland.

There are hearts carved in wood on various walls, and in stained glass windows. The monogramm/crest for the Boldt Castle was the capital B inside a heart, with a red deer stag (also known as a hart!) on top. And this was Hart, renamed Heart, Island.



If you look closely, you see three stags on top of the entry arch. This was the formal entry to the property. All visitors would come through this beautiful archway into a pond to disembark from their watercraft.

The archway entry is on the left, and Alster Tower on the right in this picture. The Alster Tower was purposely constructed with slanting and uneven walls, ceilings, and roof. It is known as the children’s playground. It was built prior to the castle in 1899, when the Boldts would come here to spend their summer. It has a bowling alley, billiard room, game room, a kitchen, as well as several other rooms including bedrooms. It even had an occasional porthole window. It is rough and random, big and clunky, and still under refurbishment. It kind of looks like a Flintstones kind of castle!

This is the bowling alley in the Alster Tower. The floor right above it was used as a children’s stage, and the floor just a few steps lower from the stage to the right and left had pushed out balconies with railing for audience (for both the stage and bowling).

I did manage to get a good selfie nearby. yes – we were having fun!

Back to the main castle, the bedrooms for George, Louise, and their daughter Clover are restored on the 2nd floor. George Jr’s suite was on the 3rd floor which has not been restored yet. I thought that this dress that was in Clover’s room was so pretty! And this is Louise’s bathroom, with the pull-cord toilet.


Up on the third and fourth floors, there has been no restoration work. This shows the vandalism and deterioration from the weather and elements over the 70 plus years that it was abandoned. And it also shows the original construction, which we were fascinated with. This close-up is of the construction around the curved windows in the turret. It’s amazing enough to build round walls out of stone and brick. There is wood and steel in there as well, and the windows themselves were curved/rounded!

All of the guest suites had fireplaces and their own bathroom.

The castle was vandalized terribly over the years. This was a stairway. Amazing to see how much cement/plaster was applied to the walls AND CEILINGS to make flat surfaces. How did they get so much plaster on without falling off?

Now remember, the castle was still under construction when Louise died, and construction was immediately stopped. Down in the basement there are barrels and barrels of imported ceramic tile that were waiting to be installed. They are still there! Marble statues intended for the Italian Garden, were delivered from Italy. Some of these statues were found half a century later still in crates, sunk within the old boathouse.

The Italian garden.

Also in the basement was a swimming pool! It was not completed either. Maybe some of the tile was for this. This is actually in the front of the castle in the center, at the rounded ground floor.

Back inside, the kitchen has been restored to what it would have looked like. There are lots and lots of antiques that have been donated, from the correct period. I loved this hand crank butter churn! And there was a bread making table with the big rounded tilt out bins for the flour on the right. I didn’t get a good shot of it (Dang it!), but Kenny knew exactly what it was because he remembers the one his grandmother had.

On the wall in the butler pantry was this bell system. If you look close, you’ll see that an arrow would light up indicating Conservatory, Lake Room, Bedroom No 1, Living room, etc. to alert the servants. No secret passageways or peekaboo pictures or fake walls in this castle. The servants were visible and available.

The dining room was impressive, and authentic! The Boldt grandchildren donated the family table, chairs, hutch, buffet, and I think even the china. That was cool.

The library was grand – not stuffed with books, but the fireplace mantle was incredible. Some of the rooms have old pictures of what it used to look like, such as the library, so restoration efforts had guidance.

I just thought this piano was beautiful – check out the feet!!

This castle-ish structure is actually the power house! The Power House was built to hold a generator to supply the island with power, and now is more of a museum of how electric power was obtained in the early 1900s. They even had parts for a hydro (water) powered elevator! This building was completed in 1900, just when construction on the castle was beginning. This was the same year that the Boldts original summer cottage was removed from the island and was slid across the ice during the winter, to make way for the construction of the castle. I think they told us that the old summer cottage was used at the Thousand Islands Country Club. This is such a cool looking structure!


We self-toured ourselves around Heart Island. There are audio tours that you can rent and listen to, which probably would have been a great thing to do, but we wandered around and looked and read about stuff at our own pace. When we were done, we took the shuttle boat over to the boat house. The boathouse is an amazing structure on its own island! The doors are way tall, with extra little doors at the top, because Mr. Boldt had steam boats with masts that needed to go inside. The houseboat house for La Duchesse was added on the far right. (The houseboat that we toured at the boat museum back in Clayton a few days ago.). That is where she sank, right in her own spot inside her own house! The far left of the structure was actually the home where the boat caretaker lived full-time, year-round, even through the bitter winters. There are records that show that Mr. Boldt owned at least 60 boats at one time or another, from the houseboat, to go-fast race boats, to steamers, and everything in between.

It was surprising that it looked like the boathouse didn’t get vandalized as much. Remember, the houseboat still had the monogrammed door knobs? There weren’t any of those remaining in the castle. We got to see some of the caretakers home, and it looked like all original wood trim on the walls. Here is the interior of the center slip in the boathouse. I loved the wood ceiling! It is hard to see, but there is a vent hood at the top, which was lowered down over the steam stack on the boat, so the mechanic could start the boat while it was inside.

Now this was cool. Each slip actually had boat lifts! Hand cranked giant screws that lifted beams up out of the water. It just took ten buff dudes to crank each of them to lift up the boat!

It was a busy day, and this place was great. It was entirely different than Singer Castle. This was a labor of love, for a love story that ended tragically. Each year, the Thousand Island Bridge Authority adds more restoration projects to the island, so even if you’ve seen the castle before, you can come see it again and see more and more completed restoration! There is so much history about the Guilded Age wealthy individuals in this part of the country – a life style and time that I just never knew anything about before making this trip. What a gift and blessing to be able to do this and learn so much great stuff!!
….to be Continued … see Day 101 part 2.
Wow!! This is so beautiful! Love seeing the old buildings! So unbelievable! And, yes, tragic that it didn’t get finished to be enjoyed by this family!